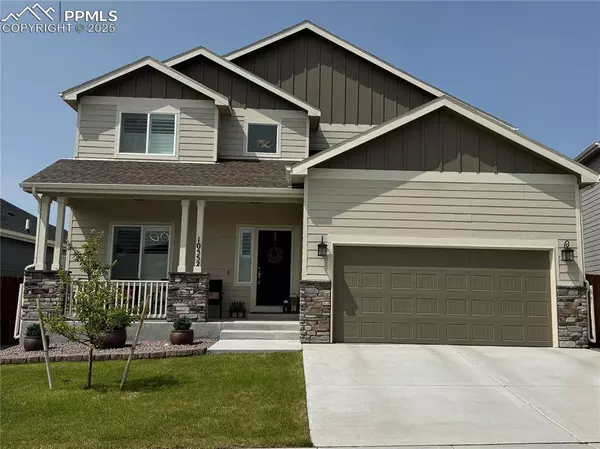
GALLERY
PROPERTY DETAIL
Key Details
Sold Price $545,000
Property Type Single Family Home
Sub Type Single Family
Listing Status Sold
Purchase Type For Sale
Square Footage 2, 780 sqft
Price per Sqft $196
MLS Listing ID 4444958
Sold Date 08/01/25
Style 2 Story
Bedrooms 5
Full Baths 3
Half Baths 1
Construction Status Existing Home
HOA Fees $8/ann
HOA Y/N Yes
Year Built 2021
Annual Tax Amount $2,916
Tax Year 2024
Lot Size 6,723 Sqft
Property Sub-Type Single Family
Location
State CO
County El Paso
Area Rolling Hills Ranch
Building
Lot Description Backs to Open Space, Level, Mountain View, View of Pikes Peak
Foundation Full Basement
Builder Name Tralon Homes
Water Assoc/Distr
Level or Stories 2 Story
Finished Basement 100
Structure Type Framed on Lot
Construction Status Existing Home
Interior
Interior Features 5-Pc Bath
Cooling Ceiling Fan(s), Central Air
Flooring Carpet, Luxury Vinyl
Fireplaces Number 1
Fireplaces Type Basement, Electric, Lower Level
Appliance 220v in Kitchen, Dishwasher, Disposal, Gas in Kitchen, Microwave Oven, Refrigerator, Self Cleaning Oven
Laundry Electric Hook-up, Upper
Exterior
Parking Features Attached, Tandem
Garage Spaces 3.0
Fence Rear
Community Features Dining, Fitness Center, Golf Course, Hiking or Biking Trails, Parks or Open Space, Playground Area, Pool, Shops
Utilities Available Cable Connected, Electricity Connected, Natural Gas Connected
Roof Type Composite Shingle
Schools
School District District 49
Others
Special Listing Condition Not Applicable
SIMILAR HOMES FOR SALE
Check for similar Single Family Homes at price around $545,000 in Peyton,CO

Active
$799,999
Lot 3 J D Johnson RD, Peyton, CO 80831
Listed by Exp Realty LLC3 Beds 2 Baths 3,500 SqFt
Active
$597,500
14470 Seminole LN, Peyton, CO 80831
Listed by Berkshire Hathaway HomeServices Synergy Realty Group3 Beds 2 Baths 1,891 SqFt
Active
$650,000
10935 McKissick RD, Peyton, CO 80831
Listed by Galvan and Gardner Real Estate Group, Inc.3 Beds 3 Baths 2,482 SqFt
CONTACT


