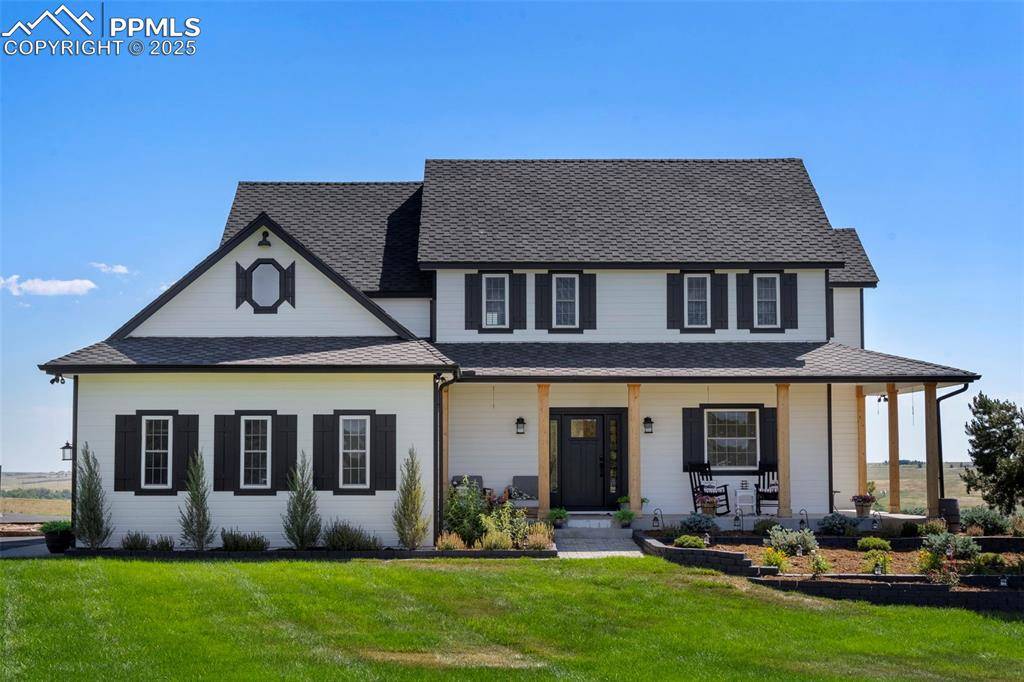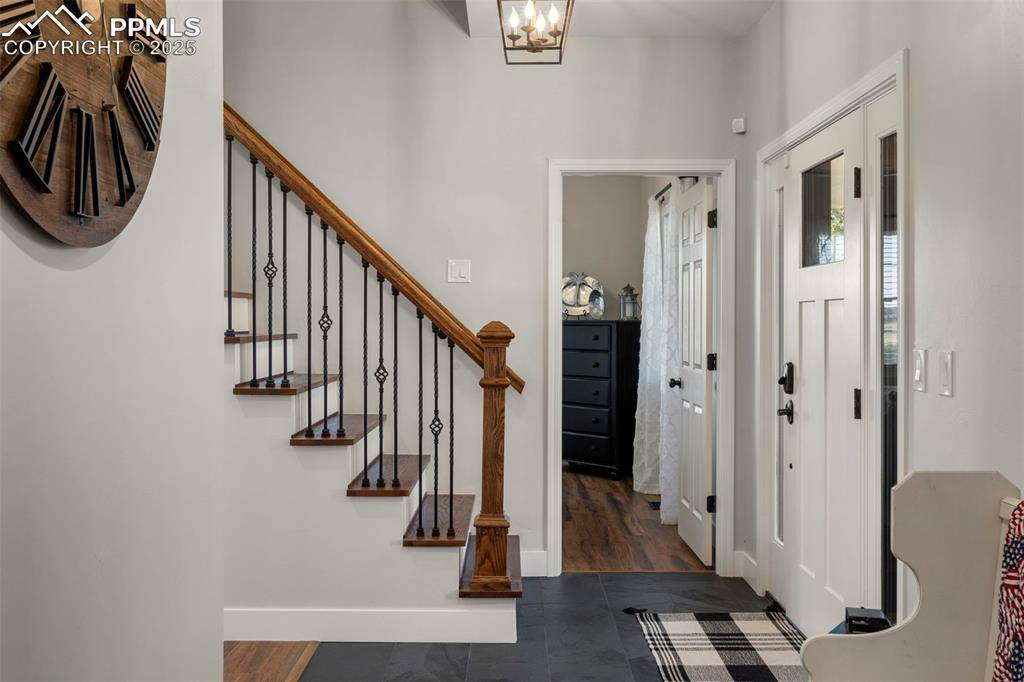5 Beds
5 Baths
4,001 SqFt
5 Beds
5 Baths
4,001 SqFt
Key Details
Property Type Single Family Home
Sub Type Single Family
Listing Status Active
Purchase Type For Sale
Square Footage 4,001 sqft
Price per Sqft $299
MLS Listing ID 5679966
Style 2 Story
Bedrooms 5
Full Baths 2
Half Baths 1
Three Quarter Bath 2
Construction Status Existing Home
HOA Fees $50/ann
HOA Y/N Yes
Year Built 1994
Annual Tax Amount $5,409
Tax Year 2024
Lot Size 1.560 Acres
Property Sub-Type Single Family
Property Description
Location
State CO
County Elbert
Area Deer Creek Farm
Interior
Interior Features 5-Pc Bath, 9Ft + Ceilings, Beamed Ceilings, Great Room
Cooling Ceiling Fan(s), Central Air
Flooring Carpet, Tile, Wood
Fireplaces Number 1
Fireplaces Type Gas, Main Level, One
Appliance 220v in Kitchen, Dishwasher, Disposal, Double Oven, Gas in Kitchen, Kitchen Vent Fan, Microwave Oven, Range, Refrigerator, Self Cleaning Oven
Laundry Gas Hook-up, Main
Exterior
Parking Features Attached, Detached
Garage Spaces 8.0
Utilities Available Electricity Connected, Propane
Roof Type Composite Shingle
Building
Lot Description Cul-de-sac, Mountain View, Rural
Foundation Full Basement
Water Assoc/Distr
Level or Stories 2 Story
Finished Basement 100
Structure Type Frame
Construction Status Existing Home
Schools
School District Elizabeth C-1
Others
Miscellaneous Auto Sprinkler System,Breakfast Bar,High Speed Internet Avail.,HOA Required $,Kitchen Pantry,RV Parking,Window Coverings
Special Listing Condition Not Applicable

GET MORE INFORMATION
Broker Associate | License ID: FA100104285






