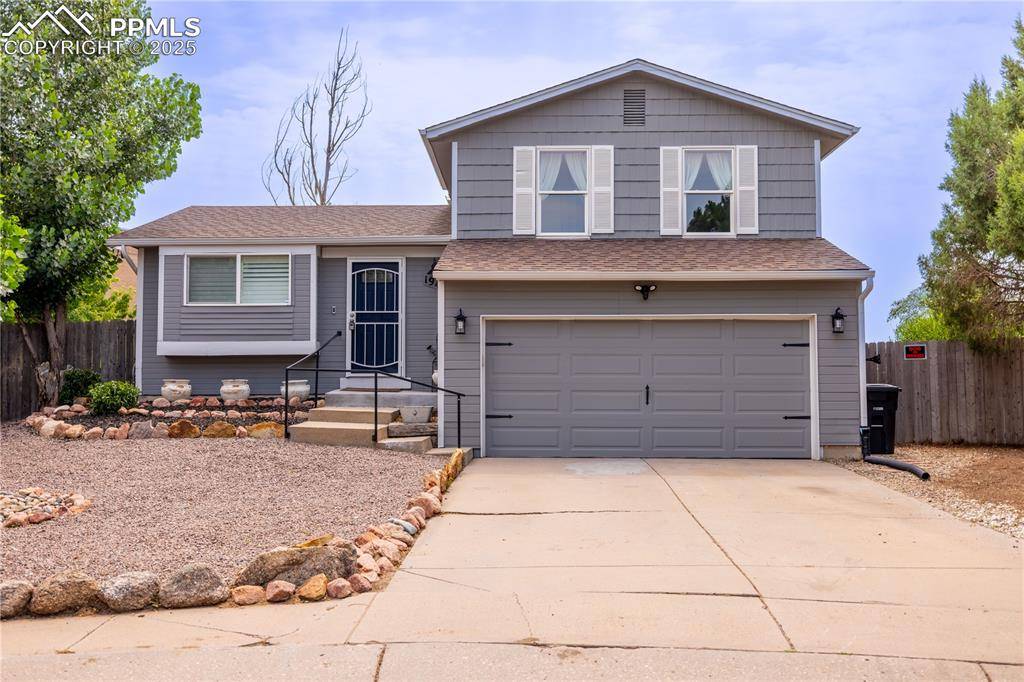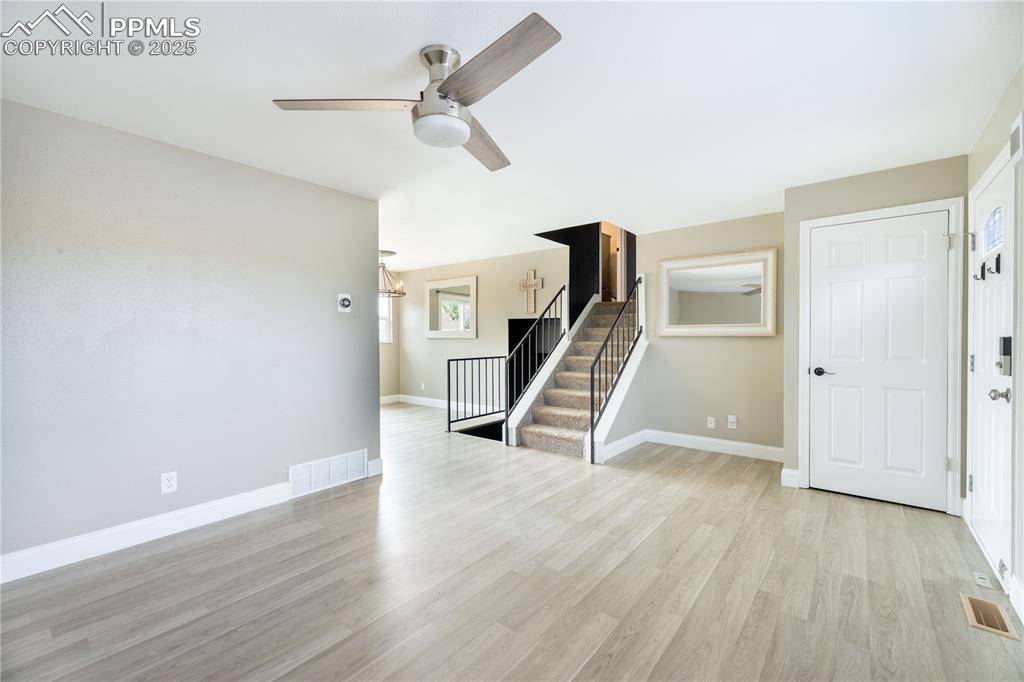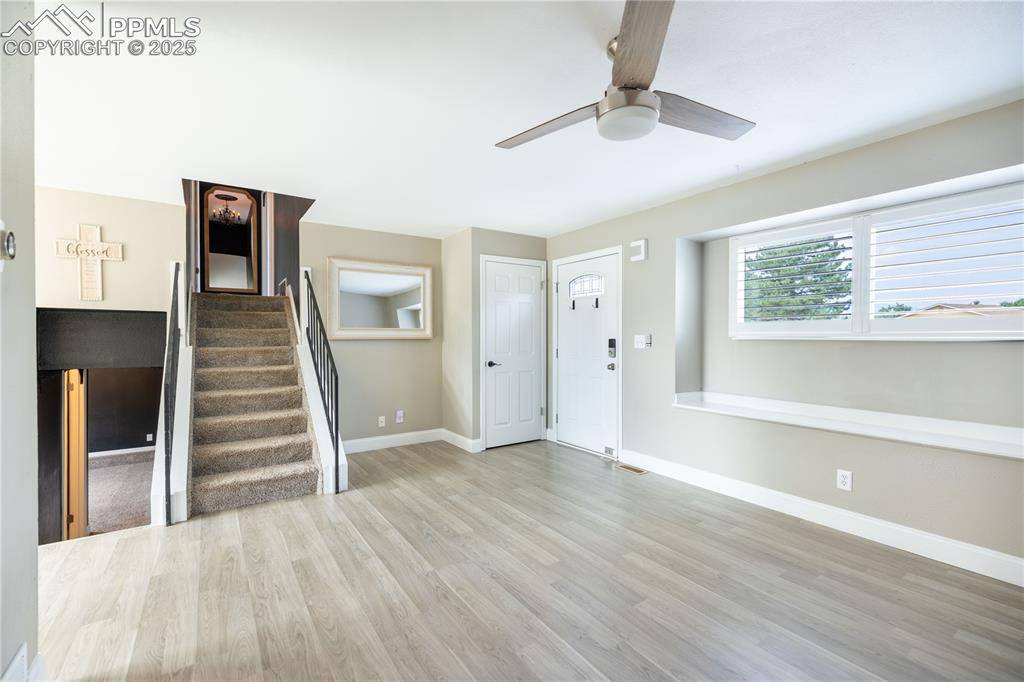3 Beds
2 Baths
1,372 SqFt
3 Beds
2 Baths
1,372 SqFt
OPEN HOUSE
Sun Jul 20, 1:00pm - 3:00pm
Key Details
Property Type Single Family Home
Sub Type Single Family
Listing Status Active
Purchase Type For Sale
Square Footage 1,372 sqft
Price per Sqft $283
MLS Listing ID 6911463
Style Tri-Level
Bedrooms 3
Full Baths 1
Half Baths 1
Construction Status Existing Home
HOA Y/N No
Year Built 1981
Annual Tax Amount $1,171
Tax Year 2024
Lot Size 10,890 Sqft
Property Sub-Type Single Family
Property Description
Location
State CO
County El Paso
Area Heritage
Interior
Cooling Ceiling Fan(s)
Flooring Carpet, Tile, Wood Laminate
Appliance 220v in Kitchen, Dishwasher, Disposal, Dryer, Microwave Oven, Oven, Range, Refrigerator, Washer
Laundry Upper
Exterior
Parking Features Attached
Garage Spaces 2.0
Fence Rear
Utilities Available Cable Available, Electricity Available, Natural Gas Available
Roof Type Composite Shingle
Building
Lot Description Cul-de-sac
Foundation Crawl Space
Water Municipal
Level or Stories Tri-Level
Structure Type Frame
Construction Status Existing Home
Schools
School District Harrison-2
Others
Miscellaneous High Speed Internet Avail.,Radon System,Smart Home Door Locks,Smart Home Thermostat,Window Coverings
Special Listing Condition Not Applicable

GET MORE INFORMATION
Broker Associate | License ID: FA100104285






