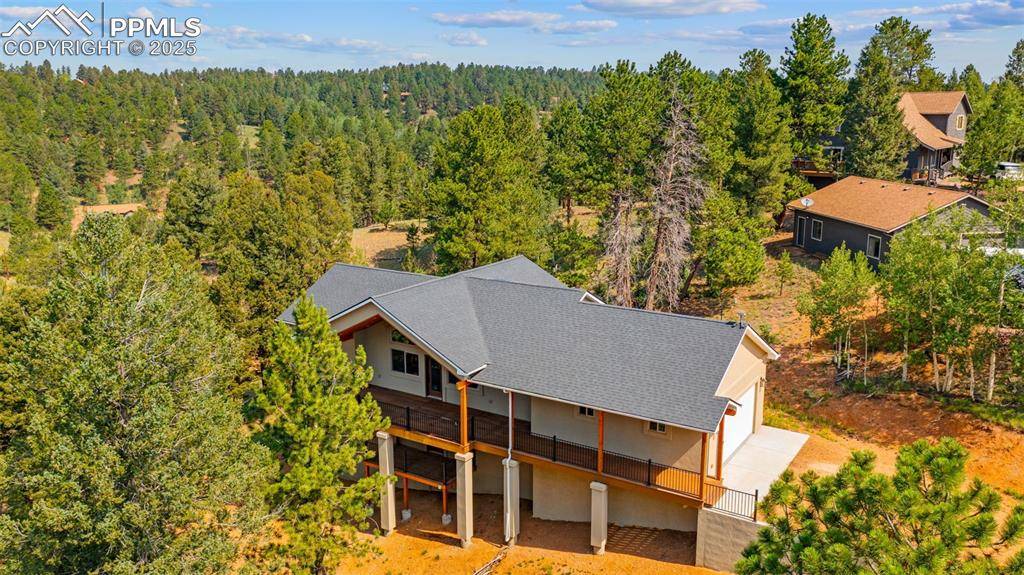3 Beds
3 Baths
2,462 SqFt
3 Beds
3 Baths
2,462 SqFt
Key Details
Property Type Single Family Home
Sub Type Single Family
Listing Status Active
Purchase Type For Sale
Square Footage 2,462 sqft
Price per Sqft $324
MLS Listing ID 7706150
Style Ranch
Bedrooms 3
Full Baths 2
Half Baths 1
Construction Status Existing Home
HOA Fees $120/ann
HOA Y/N Yes
Year Built 2021
Annual Tax Amount $2,313
Tax Year 2024
Lot Size 2.530 Acres
Property Sub-Type Single Family
Property Description
Rarely used and exceptionally maintained, this custom-built mountain home sits on a picturesque 2.52-acre parcel surrounded by a beautiful mix of pine and aspen trees. Enjoy distant mountain views from the expansive covered composite deck featuring a tongue-and-groove ceiling—perfect for peaceful mornings or entertaining guests.
Step inside to an open main-level floor plan filled with natural light streaming through clerestory windows. The kitchen is a chef's dream with stainless steel appliances, a large granite island with counter bar, and abundant soft-close cabinetry. The spacious Master Bedroom offers a serene retreat with a luxurious ensuite bath and a generous walk-in closet. Stylish luxury vinyl plank flooring runs throughout the main living areas, complemented by upgraded fixtures and finishes.
Convenient main-level laundry and thoughtful design throughout provide everyday comfort and efficiency. The lower level boasts an expansive Family Room with a gas log stove, private walkout to a second deck, two additional bedrooms, a full 5-piece bath, and a large finished storage area ideal for gear or hobbies.
The oversized garage features an epoxy-coated floor for easy maintenance. An efficient aerobic septic system supports modern living in this mountain retreat.
Located in the desirable Highland Lakes community, you'll enjoy access to seven private, fully stocked lakes, a community center, playground, and close proximity to Pikes Peak National Forest and endless outdoor adventures.
Location
State CO
County Teller
Area Highland Lakes
Interior
Interior Features 5-Pc Bath, 6-Panel Doors, 9Ft + Ceilings, Vaulted Ceilings
Cooling Ceiling Fan(s)
Flooring Carpet, Ceramic Tile, Luxury Vinyl
Fireplaces Number 1
Fireplaces Type Basement, Free-standing, Gas
Appliance 220v in Kitchen, Dishwasher, Dryer, Microwave Oven, Range, Refrigerator, Self Cleaning Oven, Washer
Laundry Electric Hook-up, Main
Exterior
Parking Features Attached
Garage Spaces 2.0
Fence None
Community Features Club House, Lake/Pond
Utilities Available Electricity Connected, Natural Gas Connected, Telephone
Roof Type Composite Shingle
Building
Lot Description Mountain View, Rural, Sloping, Trees/Woods, View of Rock Formations
Foundation Full Basement, Garden Level, Walk Out
Water Assoc/Distr
Level or Stories Ranch
Finished Basement 99
Structure Type Framed on Lot,Frame
Construction Status Existing Home
Schools
Middle Schools Woodland Park
High Schools Woodland Park
School District Woodland Park Re2
Others
Miscellaneous Breakfast Bar,High Speed Internet Avail.,HOA Required $
Special Listing Condition Not Applicable
Virtual Tour https://www.zillow.com/view-imx/ee9fa4e5-493b-48b5-b2c4-719decca7bf3?setAttribution=mls&wl=true&initialViewType=pano&utm_source=dashboard

GET MORE INFORMATION
Broker Associate | License ID: FA100104285






