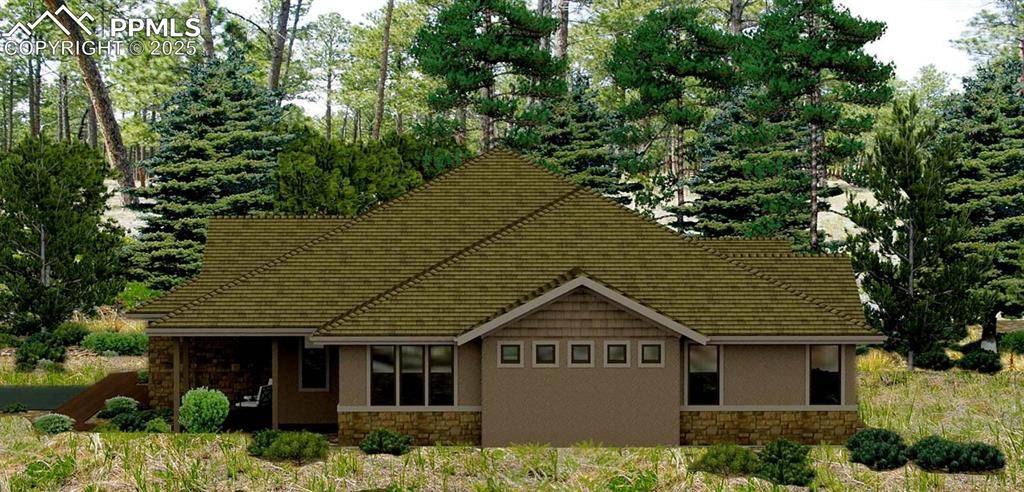2 Beds
2 Baths
1,586 SqFt
2 Beds
2 Baths
1,586 SqFt
Key Details
Property Type Single Family Home
Sub Type Patio Home
Listing Status Active
Purchase Type For Sale
Square Footage 1,586 sqft
Price per Sqft $508
MLS Listing ID 9992775
Style Ranch
Bedrooms 2
Full Baths 2
Construction Status New Construction
HOA Fees $400/mo
HOA Y/N Yes
Year Built 2025
Annual Tax Amount $100
Tax Year 2024
Lot Size 4,985 Sqft
Property Sub-Type Patio Home
Property Description
Each home is crafted for low-maintenance, main-level living with modern comforts and a deep connection to the natural world. Expansive windows invite the outdoors in, framing views of towering pines and open skies. The Gourmet Kitchen offers you the warmth of Wood Flooring, the strength of Quartz Counters, the efficiency of an Induction Range with Convection Oven, and the capacity of Maple Cabinets which touch the vaulted ceiling. The high-efficiency Tankless Water Heater, Furnace, and AC systems empower you to manage energy use, while the above-standard insulation throughout the residence and between the common wall contribute to solitude and comfort.
From the ground up, these residences are built with intention - using quality materials and timeless design principles that support well-being, reflection, and community. Walking trails, meditation spaces, and common areas are woven throughout the 45-acre site, offering peaceful places for quiet retreat or shared connection with neighbors.
Homeowners in Sanctuary of Peace are part of a unique legacy - where every aspect of development respects the land, and embraces values of compassion, beauty, and simplicity.
Discover a home that nourishes the soul as much as it shelters the body. Sanctuary of Peace is more than a place to live - it's a place to belong.
Location
State CO
County El Paso
Area Sanctuary Of Peace
Interior
Interior Features 5-Pc Bath, 6-Panel Doors, 9Ft + Ceilings, Great Room
Cooling Central Air
Flooring Carpet, Tile, Wood
Fireplaces Number 1
Fireplaces Type Gas, Main Level, One
Appliance 220v in Kitchen, Countertop System, Dishwasher, Disposal, Dryer, Gas in Kitchen, Kitchen Vent Fan, Microwave Oven, Oven, Range, Refrigerator, Washer
Laundry Electric Hook-up, Main
Exterior
Parking Features Attached
Garage Spaces 1.0
Fence None
Community Features Community Center, Hiking or Biking Trails, Parks or Open Space, See Prop Desc Remarks
Utilities Available Cable Available, Electricity Available, Electricity Connected, Natural Gas Available, Natural Gas Connected
Roof Type Tile
Building
Lot Description Backs to Open Space, Trees/Woods
Foundation Crawl Space
Builder Name Owner
Water Private System
Level or Stories Ranch
Structure Type Frame
New Construction Yes
Construction Status New Construction
Schools
Middle Schools Lewis Palmer
High Schools Lewis Palmer
School District Lewis-Palmer-38
Others
Miscellaneous Attic Storage,Breakfast Bar,High Speed Internet Avail.,HOA Required $,Home Warranty,Smart Home Thermostat
Special Listing Condition Not Applicable
Virtual Tour https://youtu.be/p3zmAA7iSbI

GET MORE INFORMATION
Broker Associate | License ID: FA100104285






